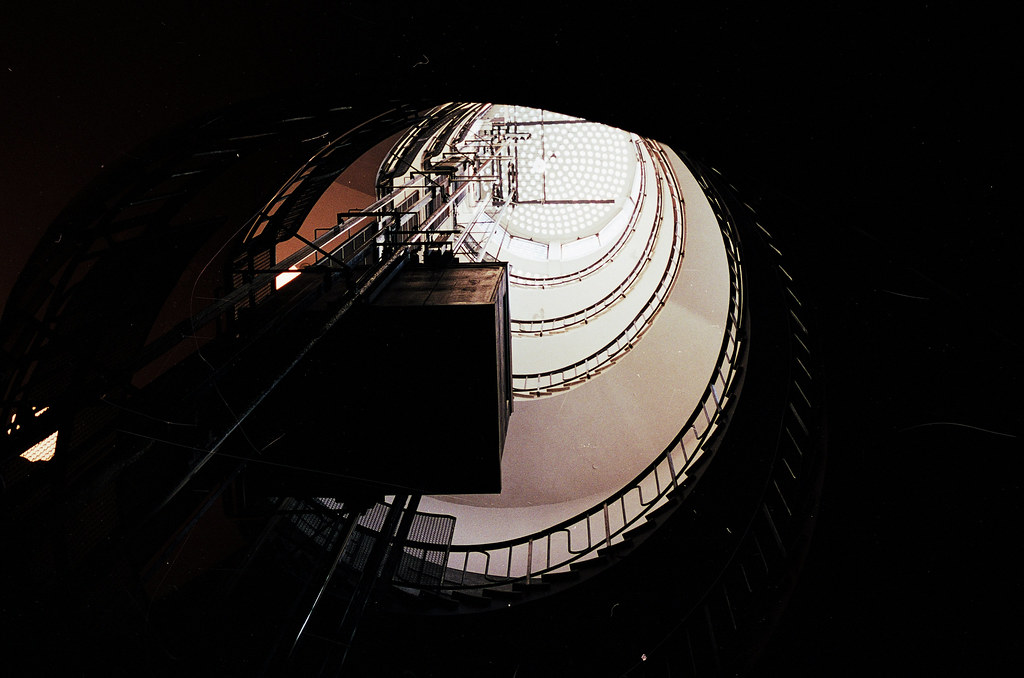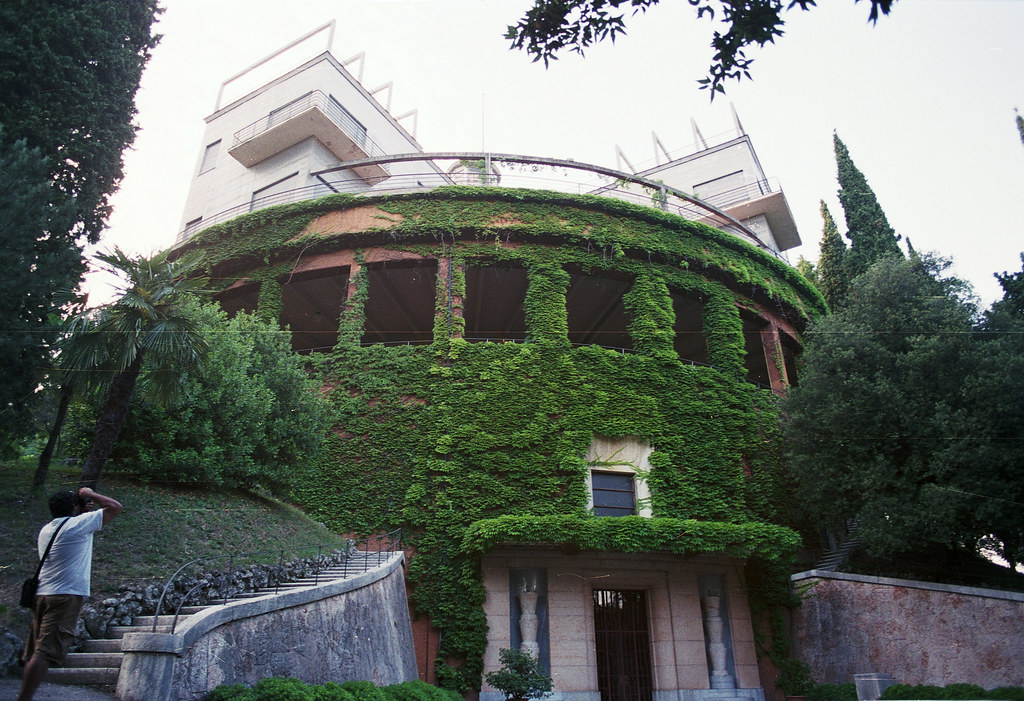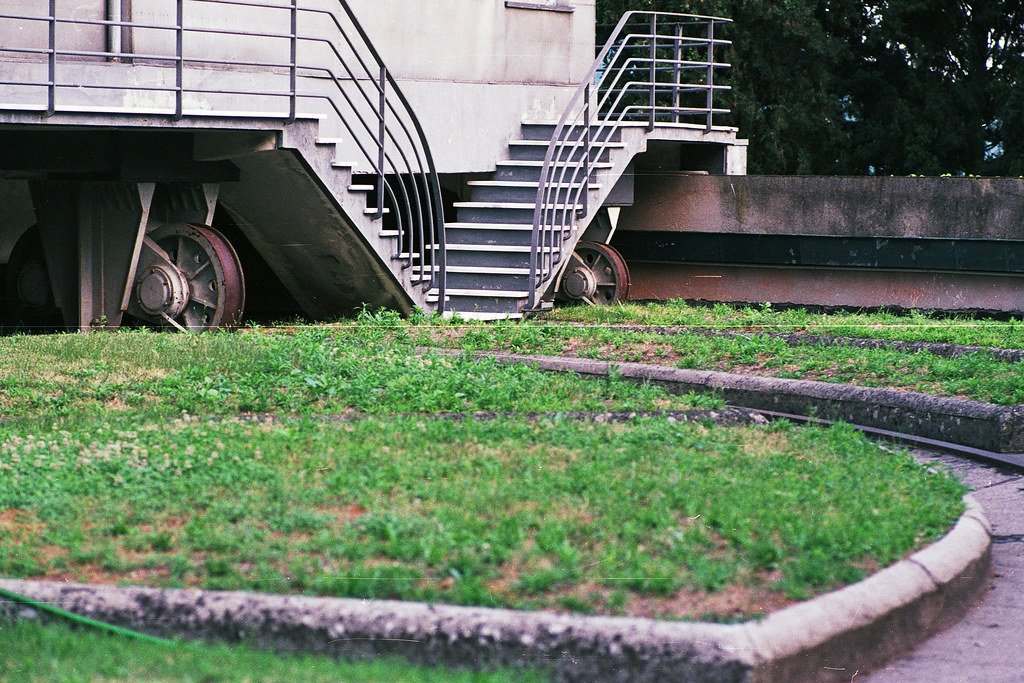
In the hills of northern Italy near Verona stands an L-shaped house called Villa Girasole, which means “sunflower” in Italian. And just like the flower after which it was named, Villa Girasole rotates on a large turntable following the sun across the sky. It’s owner and architect, Angelo Invernizzi, designed it so that his house can soak in as much sunlight as possible to “maximize the health properties of the sun”.
This was the time when there was a new consciousness about the beneficial properties of sunlight and its positive effect on health. In 1930 in France, Dr. Jean Saidman built a rotating solarium to treat his patients sufferings from cancer, tuberculosis and other conditions with sunlight. It consisted of a horizontal arm that rotated above a central column to follow the path of the sun throughout the day.
The idea for Villa Girasole was conceived in 1929, the same year Dr. Saidman filed his patent for the solarium building. Angelo Invernizzi, a railway engineer, applied his knowledge of railroad turntables to design the house. It consists of two two-story wings extended from a central spine that house a staircase and an elevator. The wings hold the various rooms of the residence and sit on a drum-like base. The base holds the roller-bearings below the central column. The entire thing moves on adapted railcar wheel mounts, powered by two diesel motors, at about nine inches per minute. The rotation of the house can be controlled by the house’s occupants with three simple switches—forward, backward, and stop.

The first floor of the moving part is known as the “day zone,” with a dining room on the end of one wing and a music room at the other. In between are Mr. and Mrs. Invernizzi's studies and a smoking room, with the kitchen, pantry, and toilet located right near the central tower. The second floor features a series of bedrooms and bathrooms arranged symmetrically along each wing.
Invernizzi had to overcome lot of challenges in designing his rotating house. He experimented with new materials, like concrete and fibre cement. When the exterior walls began to crack due to vibration during rotation, he used aluminum sheet in place of cement finish. Small cracks also developed along the interior plaster walls of the moving part. Invernizzi concealed the damage by finishing the walls with a canvas covering.
The project was complete in 1935, after four years. It was such an accomplishment that the first few summers, Villa Girasole was rotated daily, out of sheer novelty and for the benefit of frequent visitors. The summer retreat featured a concrete swimming pool and tennis court. The garden and the countryside provided bountiful fruits and vegetables.
Invernizzi’s daughter, Lidia Invernizzi, who was a young girl at the time the house was completed, recalled more than half a century later: “I remember my father sitting next to the edge of the terrace looking at the landscape, staying there for hours, very relaxed and peaceful.”



















Comments
Post a Comment