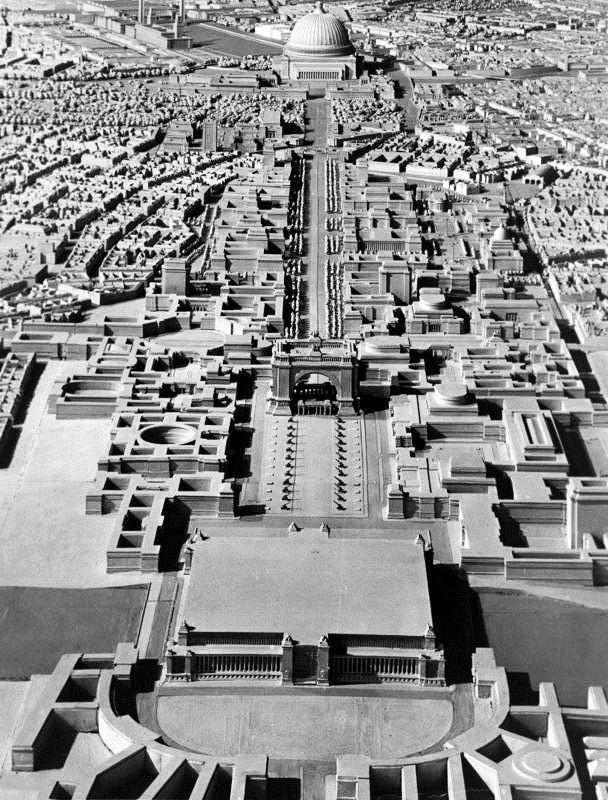On the corner of Dudenstrasse and General-Pape-Strasse in Berlin, between the S-Bahn tracks and a housing estate, stands a massive cylindrical block of concrete. Inside the structure are a few rooms with pieces of old, rusting equipment lying around. Built in 1941-42 during the Nazi period, it isn’t a terribly exciting landmark but a historic one nonetheless, because it was part of a much grander plan that Hitler had in store for Berlin.
After a victorious Second World War, which Hitler was pretty confident of, the Fuher planned to redesign Berlin as the new German World Capital or Welthauptstadt Germania— a megalomania metropolis with gargantuan structures that would reflect the spirit of the Third Reich and create fear in the hearts of his enemies as well as his subjects. Hitler appointed architect Albert Speer to oversee the project and together they drew up a fantastic plan for the city’s rebuilding.
A model of Welthauptstadt Germania. Photo credit: unknown/public domain
Berlin was to be reorganized along a central 5-kilometer long boulevard known as the Prachtallee or “the Boulevard of Splendour”. Running North-South, the Boulevard of Splendour would have served as a parade ground, and would have been closed off to traffic. Vehicles would have instead been diverted into an underground highway running directly underneath the parade route.
At the northern end of the avenue, there was to be a large open forum known as Großer Platz with an area of around 350,000 square meters. This square was to be surrounded by grand buildings including the Führer's palace, the Reichstag Building and the third Reich Chancellery and high command of the German Army. But the grandest of them all and the centerpiece of the new Berlin was to be an enormous domed building called the Volkshalle or People's Hall, designed by Hitler himself.
The Volkshalle would have been over 200 meters high and 250 meters in diameter, or sixteen times larger than the dome of St. Peter's Basilica, upon which the design was based. Its dimensions were so large that it would have dwarfed every other structure in Berlin. Had it been built, it would been the largest enclosed space in the world.
Model of the Große Halle and the Volkshalle. Photo credit: unknown/public domain
Hitler's aspirations to world domination, already evident from architectural and decorative features of the new Chancellery, are even more clearly expressed here. The domed hall was to be where Hitler as the master of the world would appear before his master race. On top of the dome's lantern was the German heraldic eagle clutching in its claws not the usual swastika but the globe of the Earth.
According to Speer, the temple-like nature of the domed building was intended for public worship of Hitler, his successors and the German Reich. Speer believed that the domed assembly hall would acquire great holy significance and become a hallowed shrine as important to National Socialism as St. Peters in Rome is to Roman Catholicism. Such cultism was at the root of the entire plan.
The southern end of the avenue was to have another mega structure, a triumphal arch based on the Arc de Triomphe in Paris, but again, much larger. It was designed to stand a hundred meters high, theoretically allowing the Arc de Triomphe to fit inside its opening.
Model of the Volkshalle at the Berlin Underworld Museum in Berlin. Photo credit: Thomas Peter/Reuters
There was, however, a problem. Berlin’s soil is marshy and not stable enough to support the weight of the giant structures Hitler wanted to build. To determine how much weight the ground was able to carry, an experimental building, the Schwerbelastungskörper, literally “heavy load-bearing body”, was built at the site where the Arch of Triumph would have been built.
The Schwerbelastungskörper had a 11-meters diameter foundation over which a 12,650-ton cylindrical structure 21 meters in diameter and 14 meters high was erected. If the structure sank less than 6 cm, the soil would be deemed sound. The concrete body sank 19 cm.
A few months later the Second World War began and all plans for Berlin had to shelved.
The Schwerbelastungskörper is the only building of Welthauptstadt Germania that ever got built, still standing as a reminder of what might have been.
The Schwerbelastungskörper. Photo credit: Seth Tisue/Flickr
Photo credit: Jurjen van Enter/Flickr
Photo credit: Paul Horsefield/Flickr
Inside the Schwerbelastungskoerper today. Photo credit: Jurjen van Enter/Flickr
Inside the Schwerbelastungskoerper today. Photo credit: Paul Horsefield/Flickr
Inside the Schwerbelastungskoerper today. Photo credit: Paul Horsefield/Flickr

Inside the Schwerbelastungskoerper today. Photo credit: Drrcs15/Wikimedia
Photo credit: Ben Garrett/Flickr

A model of Welthauptstadt Germania. Photo credit: unknown/public domain
Model of the Volkshalle at the Berlin Underworld Museum in Berlin. Right below the Brandenburg Gate on the same scale. Photo credit: picture-alliance / dpa
Model of Welthauptstadt Germania at the Berlin Underworld Museum in Berlin. Photo credit: KaterBegemot/Wikimedia
Model of Welthauptstadt Germania at the Berlin Underworld Museum in Berlin. Seen here is the Arch of Triumph. Photo credit: www.pressestelle.tu-berlin.de
Model of the Volkshalle at the Berlin Underworld Museum in Berlin. Photo credit: Thomas Peter/Reuters
Model of the Volkshalle at the Berlin Underworld Museum in Berlin. Photo credit: Thomas Peter/Reuters
Sources: Schwerbelastungskörper (Wikipedia) / Welthauptstadt Germania (Wikipedia) / Volkshalle (Wikipedia) / skyscraperpage.com / AndBerlin



























Do you know where I can see that exhibition (the scale models)?
ReplyDeleteAt Berliner Unterwelten
DeleteMore information about that particular exhibit.
Delete